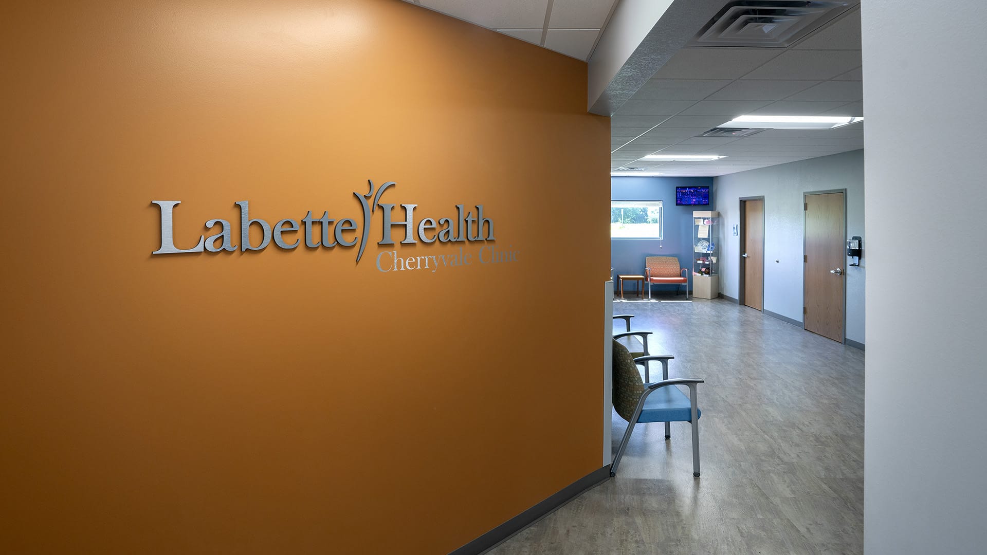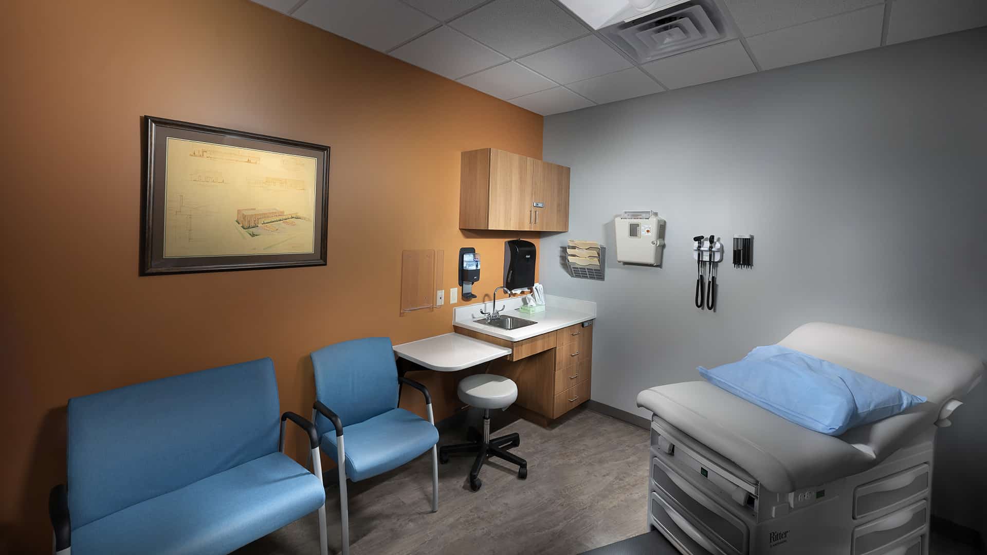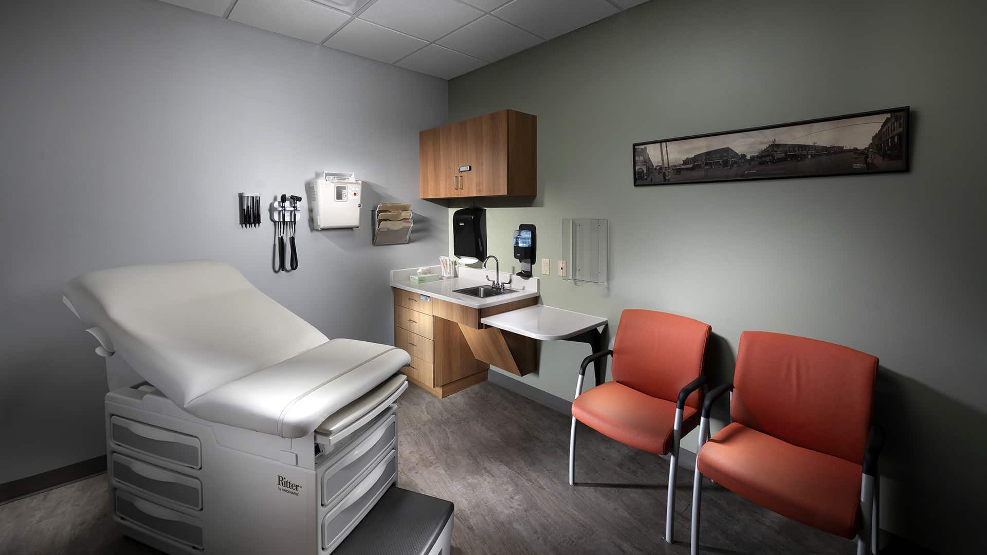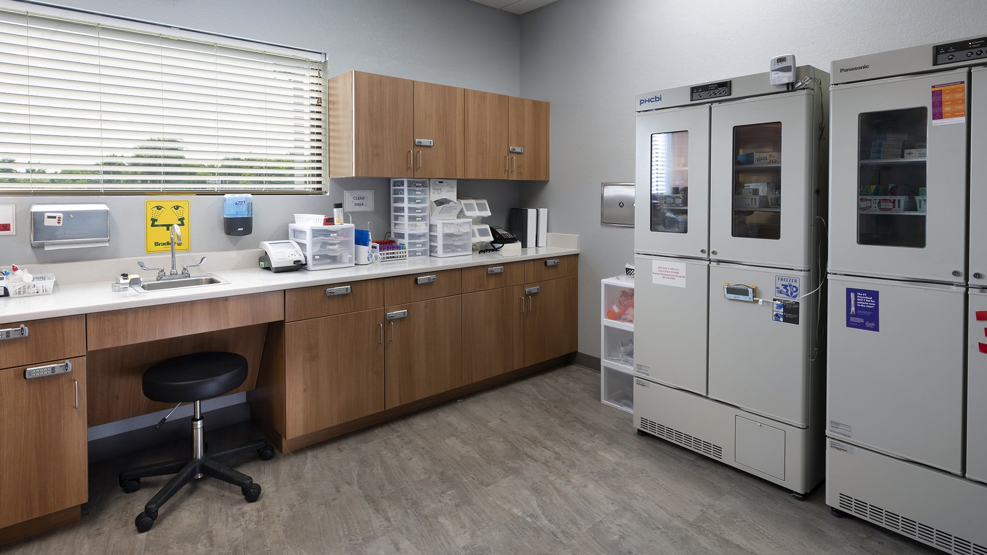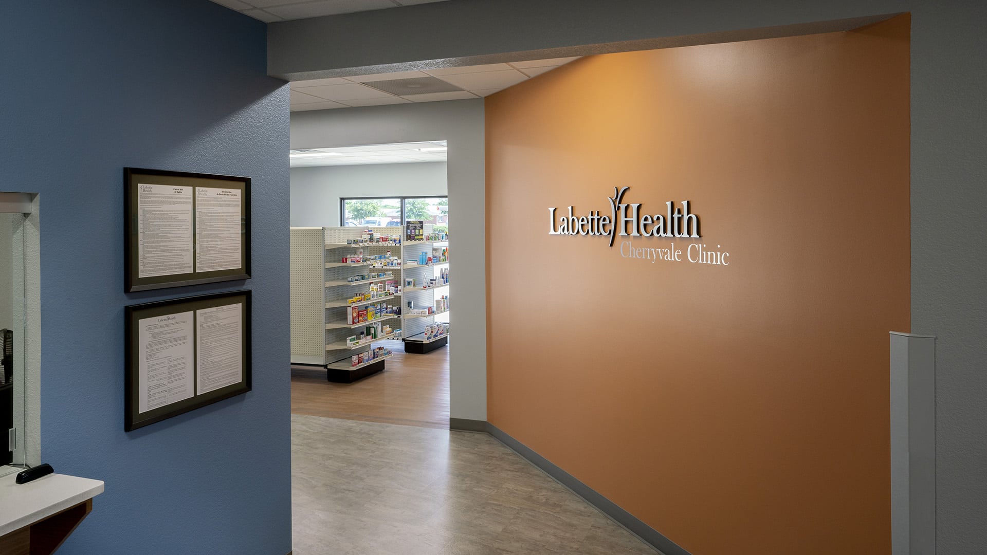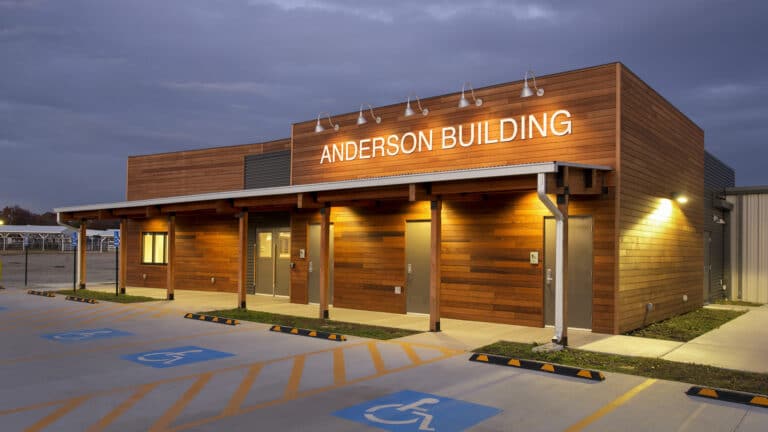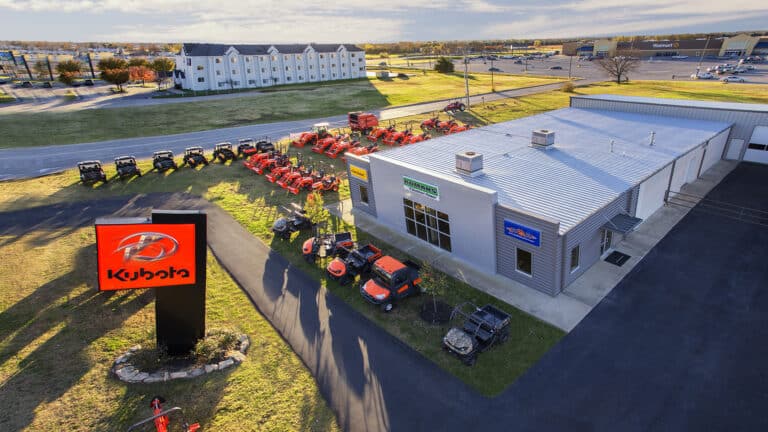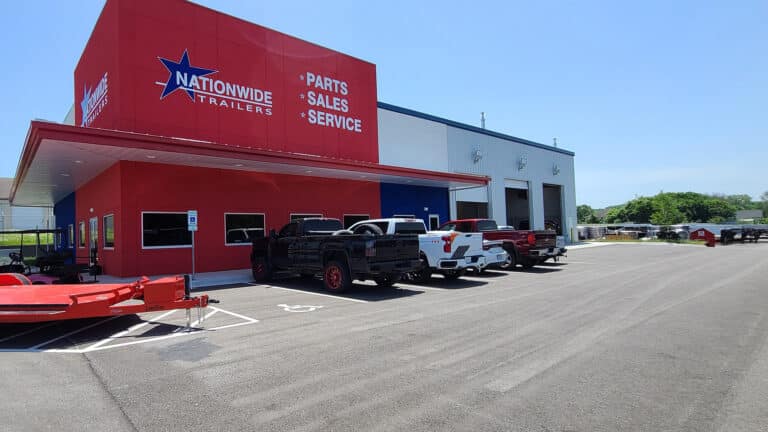Scale:
8750 sq.ft.
Delivery:
Design-build
Implementation:
Remodel/expansion of existing location while in use
Construction Type: Conventional construction
Special Features: Interior - Reception area, pharmacy, labs, provider offices, exam and procedure rooms, nurses’ station
Residents of southeast Kansas rely on healthcare services from Labette Health, anchored by a hospital in Parsons, Kan., and including 30 specialty and primary-care clinics throughout the region. In recent years, as other providers have left the market, Labette Health has stepped in and stepped up to broaden services, building new clinics and expanding existing sites.
One trusted community leader reached out to another — Koehn Construction has worked with Labette Health on projects in several cities, including Chanute, Parsons and Chetopa as well as renovating the Cherryvale clinic. This healthy partnership allowed Labette Health to continue providing care, even during construction.
Koehn renovated the existing 7,250-square-foot Cherryvale primary-care clinic to accommodate two more providers and added 1,500 square feet for a new pharmacy. While under construction, patients continued to visit the clinic, creating unique challenges for the Koehn team.
To provide uninterrupted care, Koehn approached the project in phases, remodeling half of the existing clinic while office visits continued in the other half. Temporary walls helped control air flow, keeping the medical environment safe. Once both sides of the clinic were completed and rejoined, the project moved to the expansion phase. The pharmacy — including a drive-through — was added, without interrupting clinic operations. Despite the noise and disruption of construction, patients and providers were pleased.

