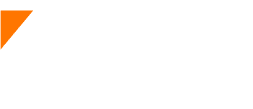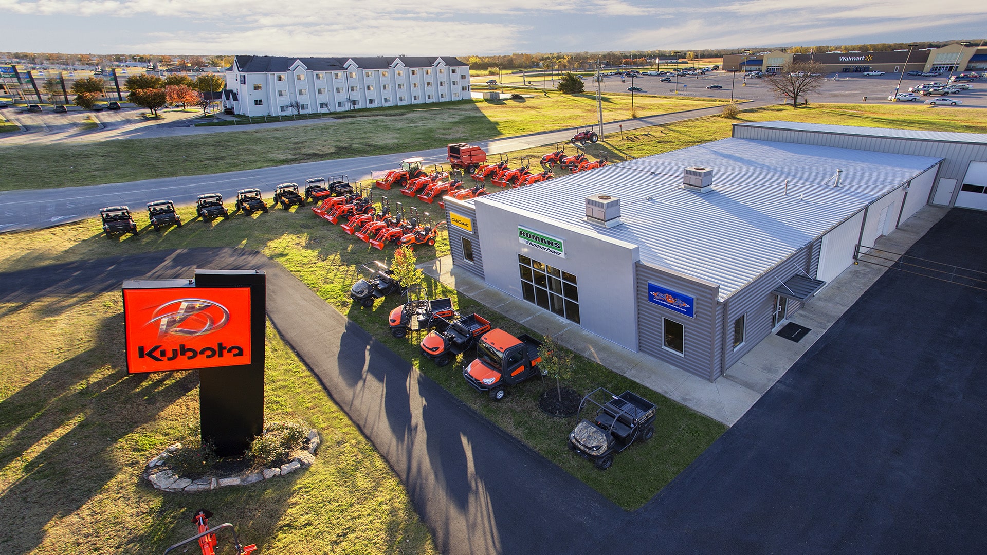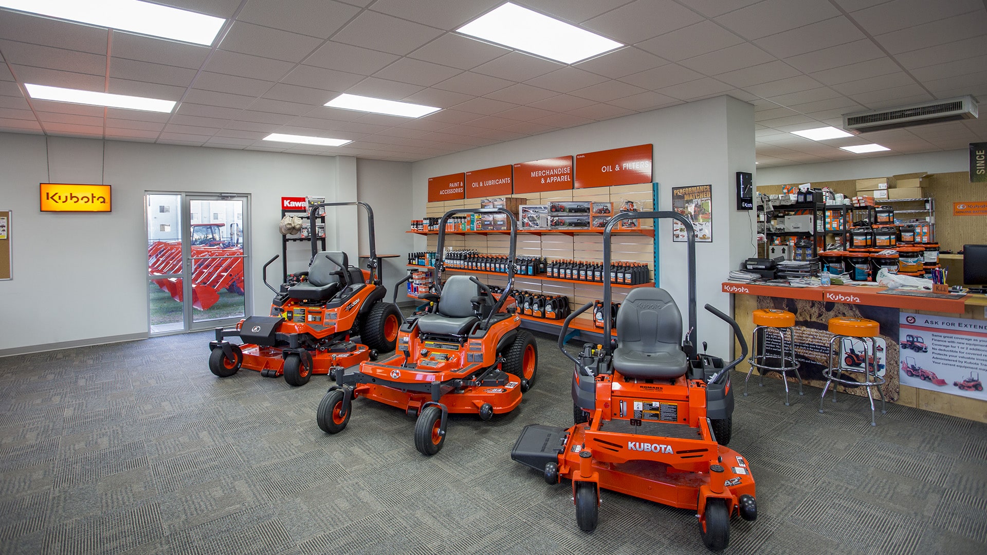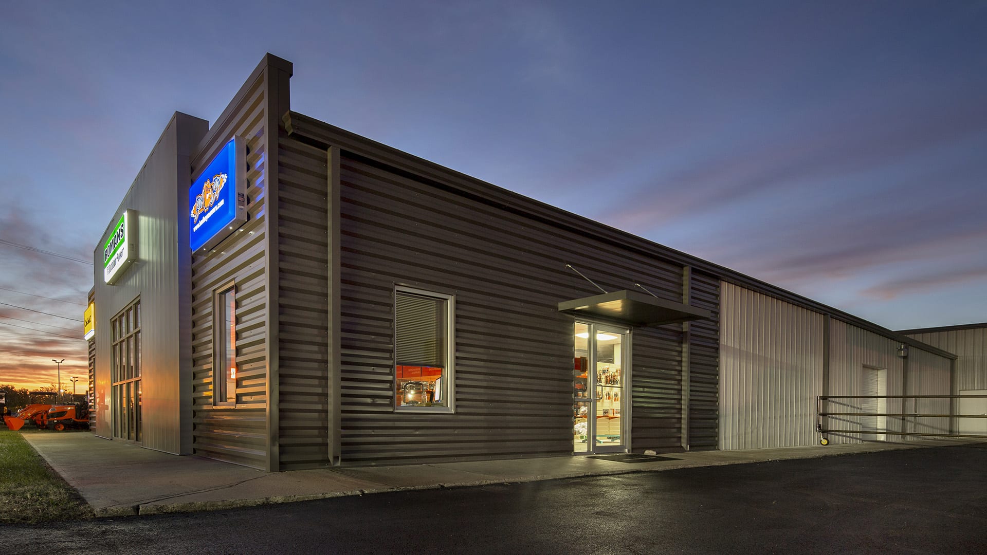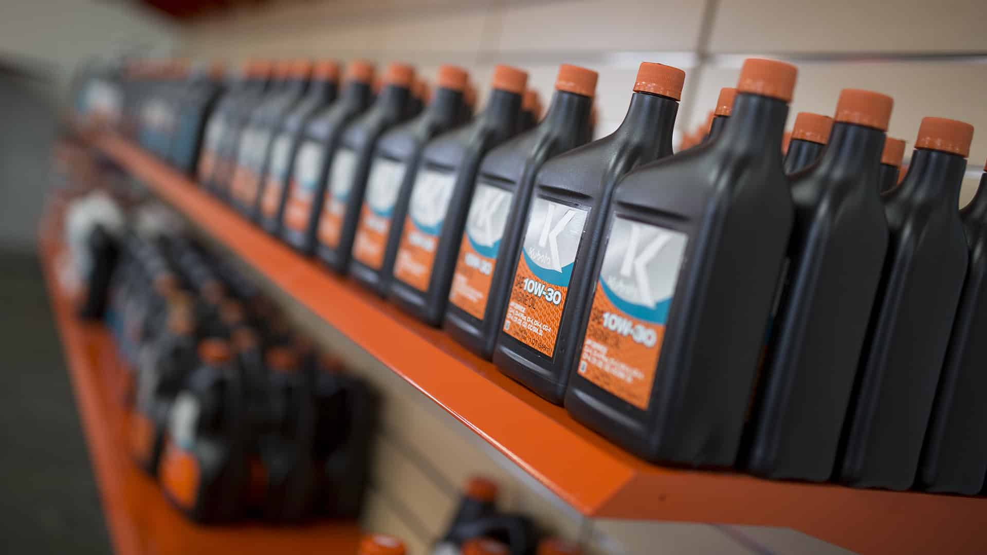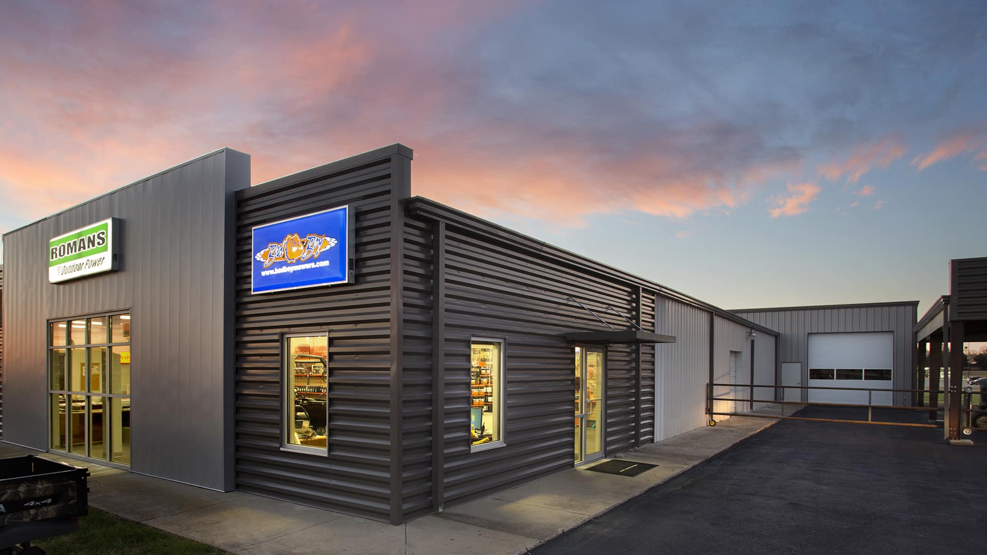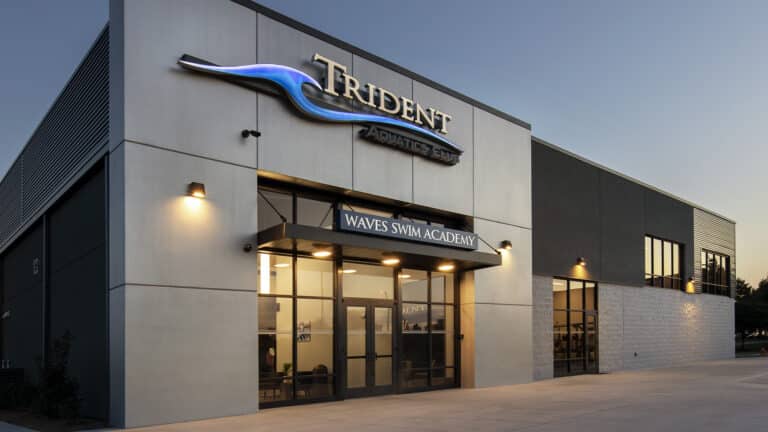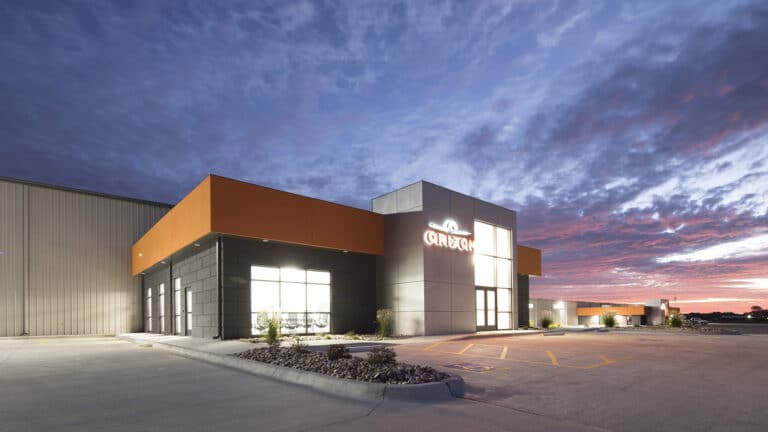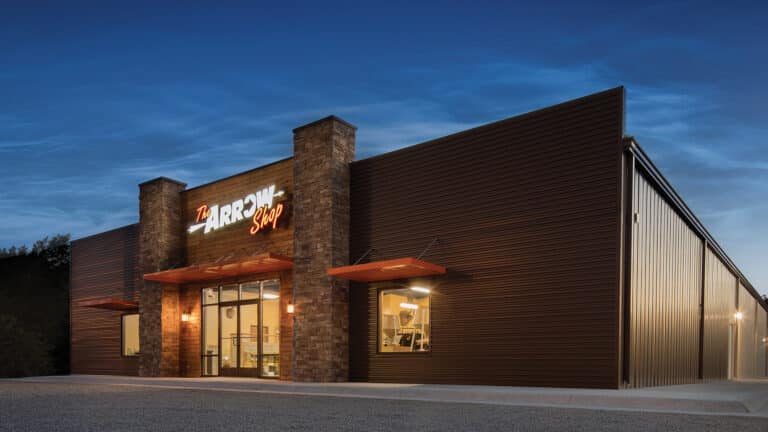Scale:
9100 sq.ft.
Delivery:
Design-build
Implementation:
Renovation of existing structure; new construction
Construction Type: Pre-engineered metal building
Special Features: Exterior - Horizontal architectural wall panel; updated soffit; new roof system.
To support growth for a regional Kubota equipment dealership, Koehn Construction streamlined renovations and new construction.
Koehn Construction offered peace of mind by coming alongside the client to meet overall project goals with specific solutions. Detailed renderings enabled the Koehn team to ensure client buy-in before construction began. Open communication and precise project management supported a successful build, delivering functional spaces and exceptional exterior finishes.
Owner Randall Romans needed to renovate the main structure at his Kubota dealership and design additional spaces for a workshop and large equipment storage. Koehn Construction shared detailed renderings to help Romans visualize his investment and understand the planning required to make each concept a reality.
Renovation of the main 5,000-square-foot structure included reimagining all exterior finishes. Koehn improved curb appeal by removing a dated soffit projection and extensive plate glass. New windows and doors, an updated roof system and distinctive exterior wall panels completed the facelift. Additionally, new construction included a 2,100 square-foot workshop and a 2,000-square-foot open-sided shelter for heavy equipment storage. Maintaining open communication throughout the build, Koehn brought to life three unique structures that met the client’s expectations exactly.
