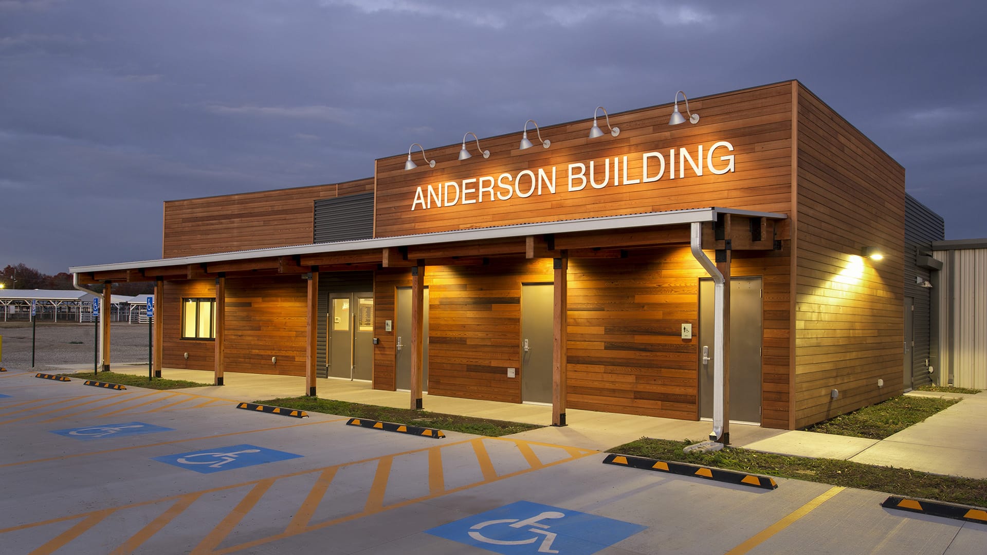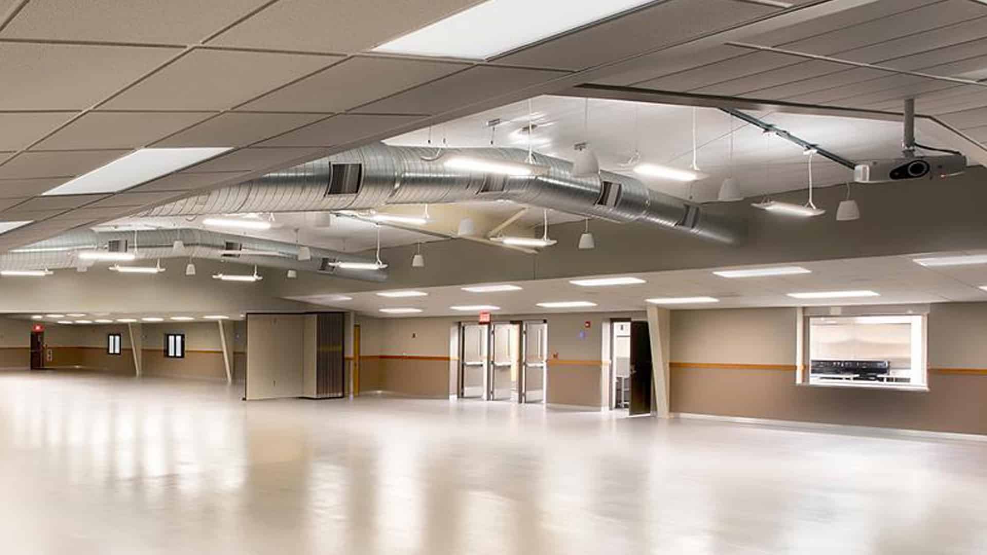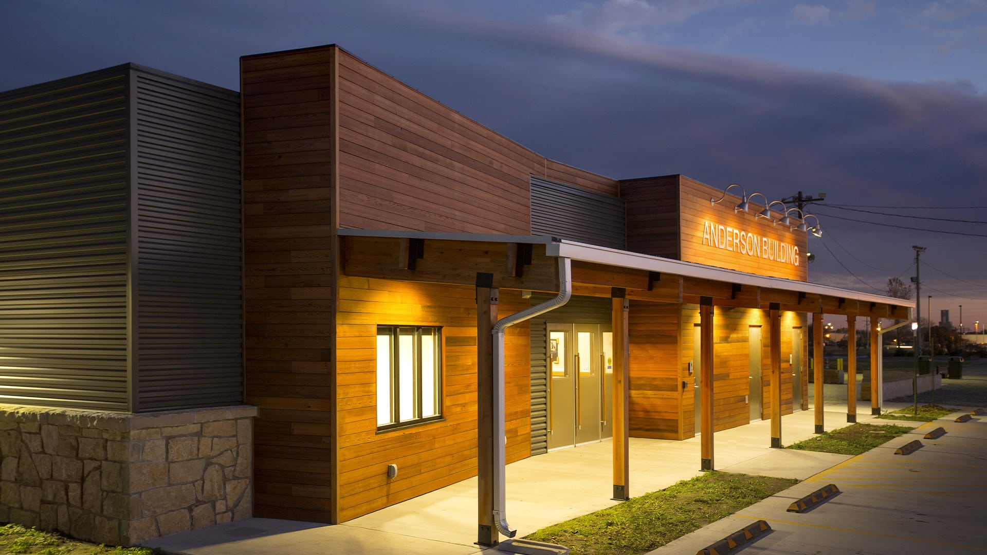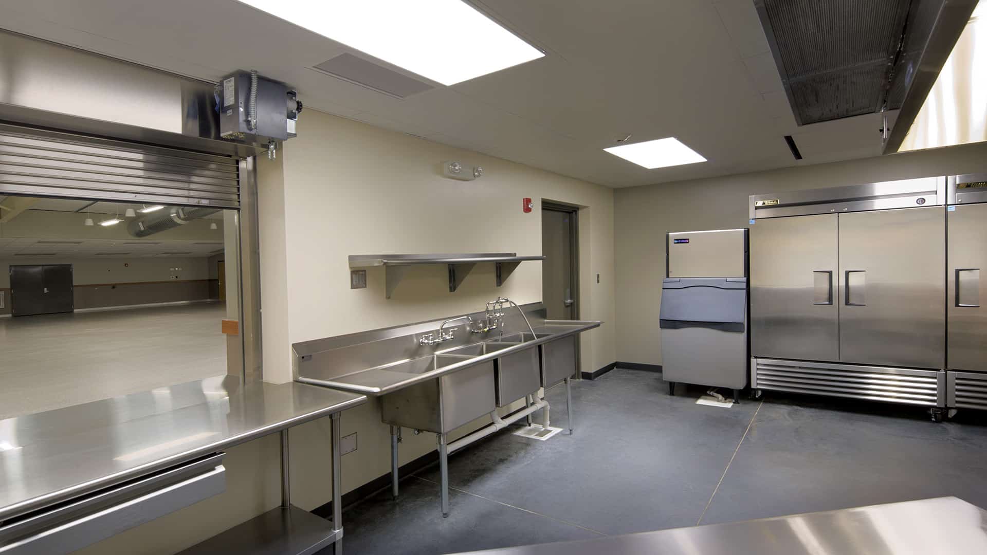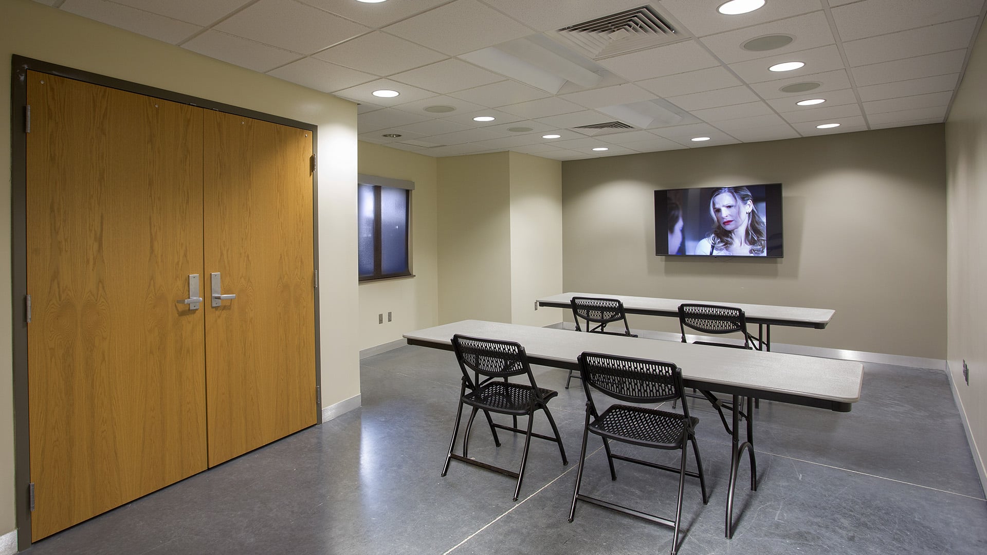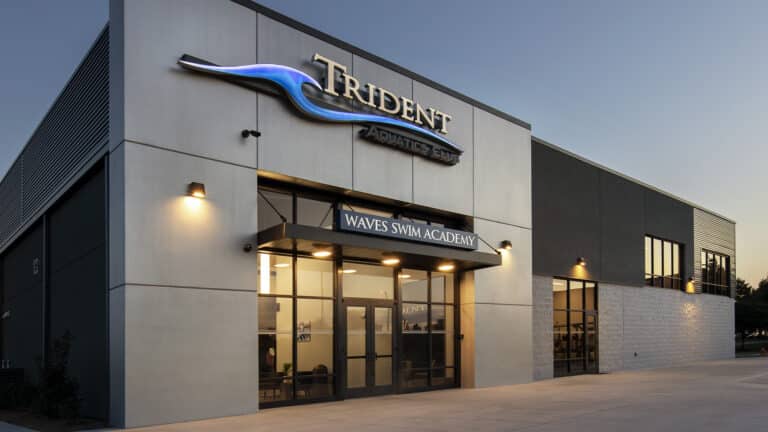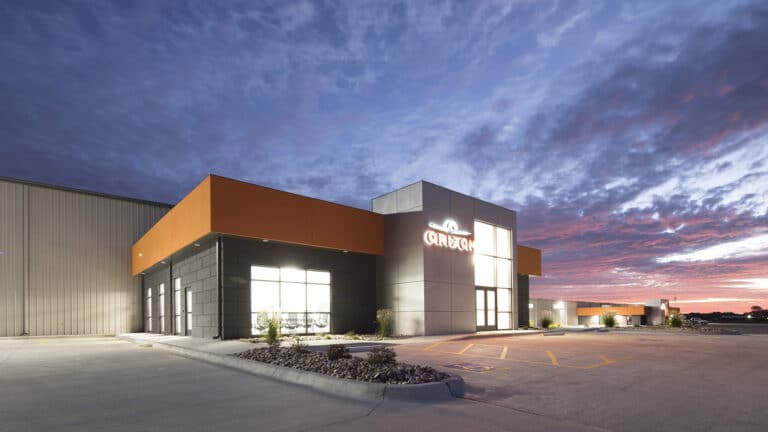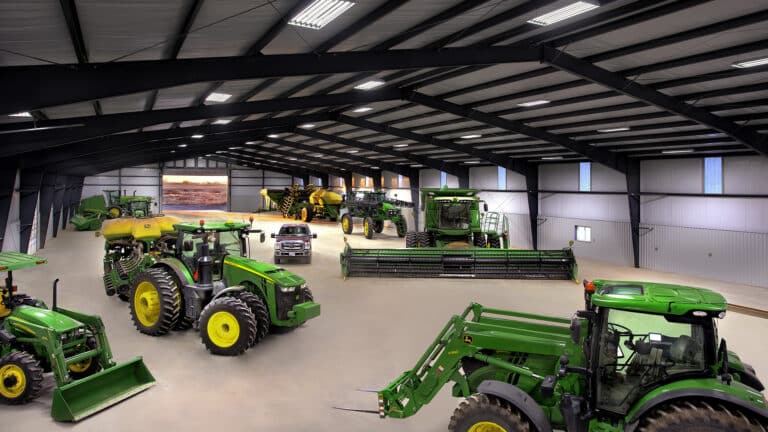Scale:
15000 sq.ft.
Delivery:
Design-bid-build
Implementation:
Renovation of existing structure; new construction
Construction Type: Pre-engineered metal building; conventional construction
Special Features: Interior: Epoxy floor treatment | Exterior: Architectural cedar rain screen, specified by architect
The Anderson Building on the Lyon County fairgrounds required extensive remodeling and new construction, with careful attention to the legacy of an important community building.
Expanding the original 13,200-square-foot structure with 1,800 square feet of new construction in time for county fair events required large-scale transformation on a tight timeline. Working closely with Lyon County fair board members and the design group, the Koehn Construction team was attentive to the preservation of the original structure and the integration of new finishes. Koehn delivered cohesive updates that united stakeholders and offered a contemporary gathering place for the community.
Construction on the Anderson Building showcased Koehn Construction’s preplanning and relationship-building capabilities. Working with diverse community stakeholders, Koehn’s strategic planning and attention to detail supported timely delivery of a completely reimagined structure. To solve extensive issues with damaged concrete floors, Koehn offered a value-added option with the initial bid, which was later chosen by the client as a voluntary alternate.
The final scope of work included gutting the original building, adding 1,800 square feet to the facility, replacing two thirds of the floors and updating all interior and exterior finishes. Koehn took ownership of every detail and finished the project on time, with strong community rapport.

