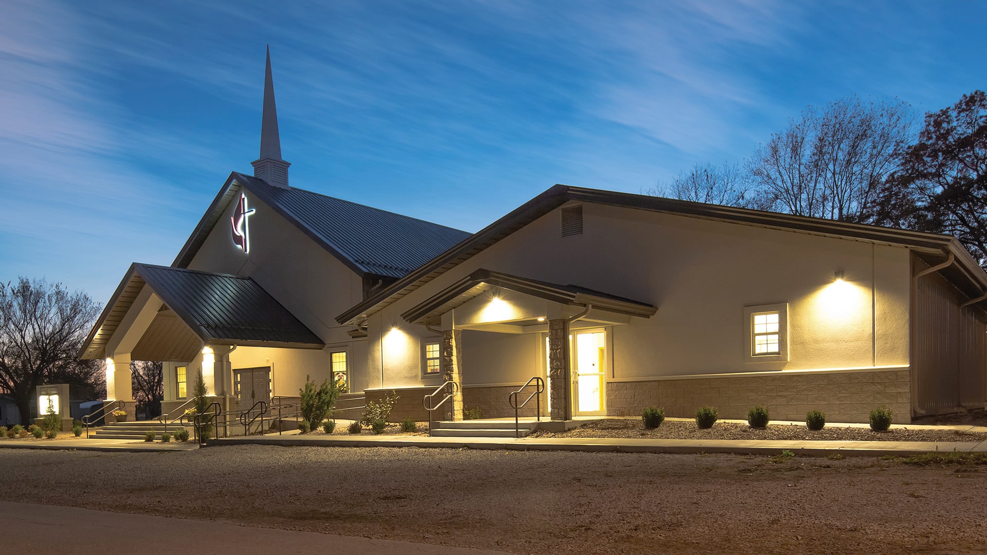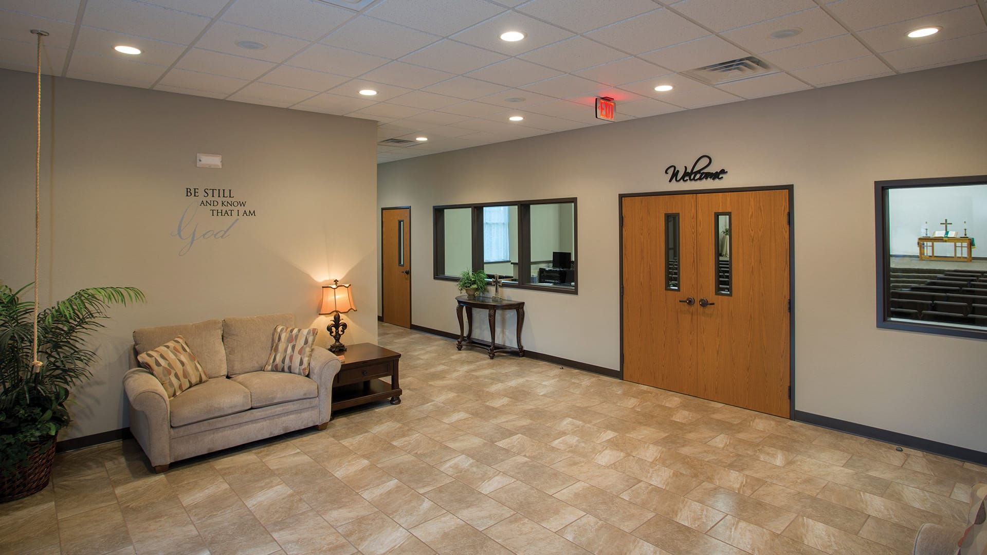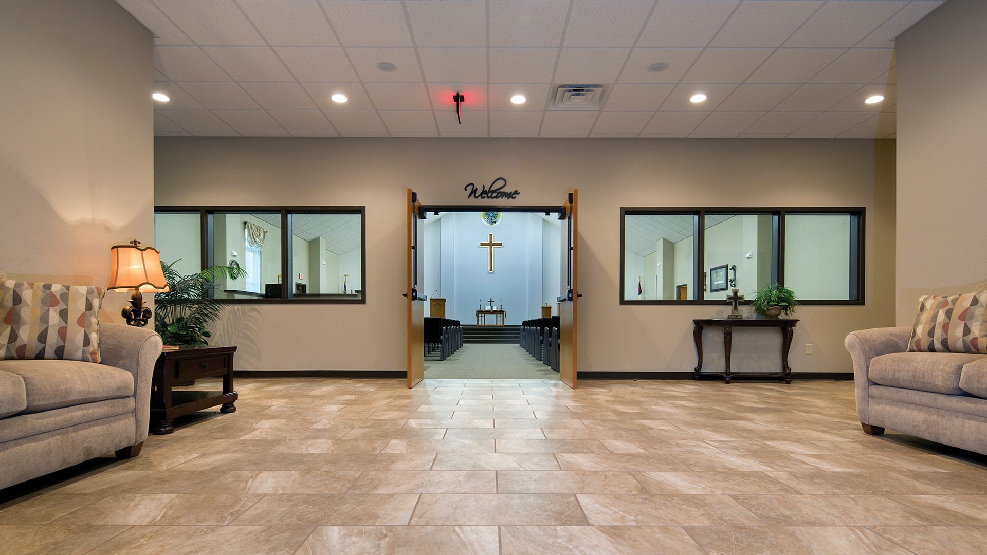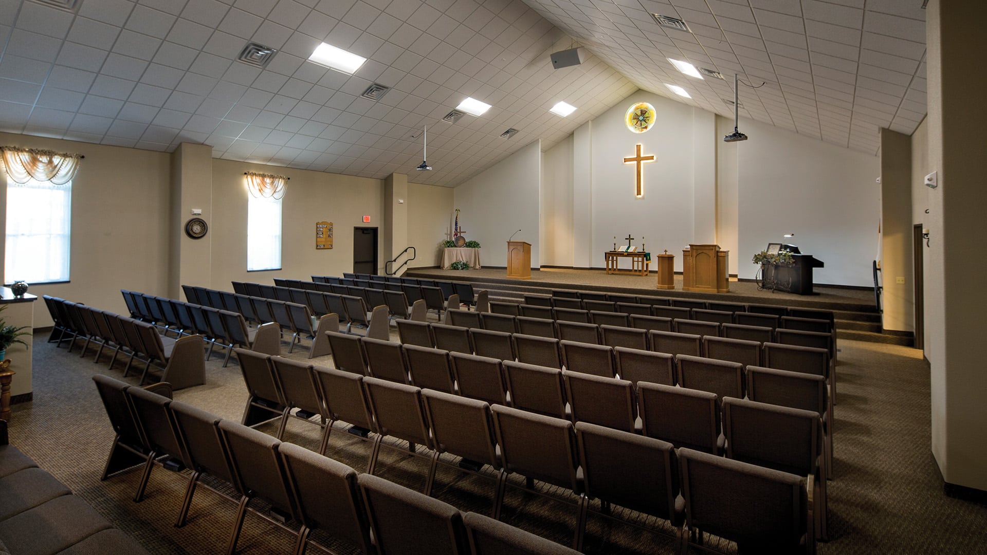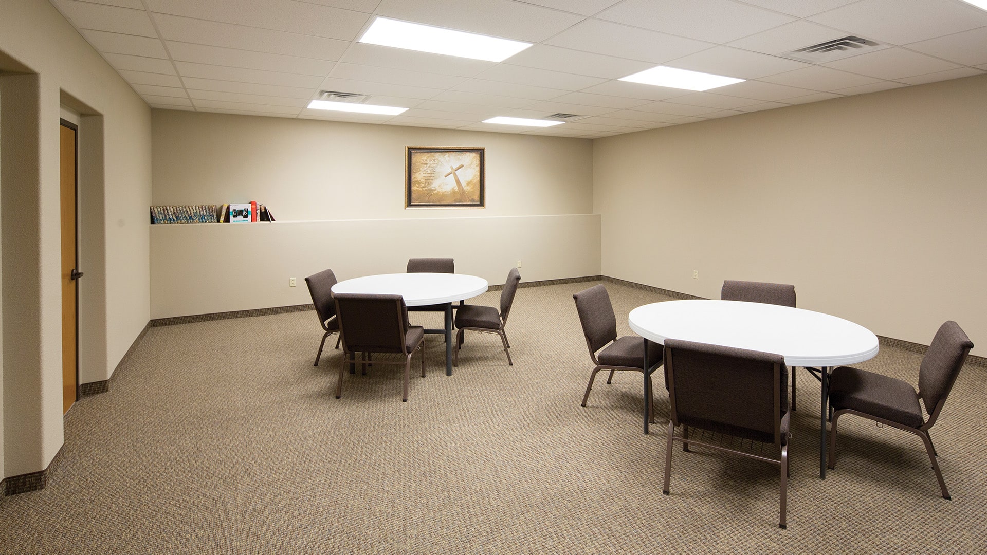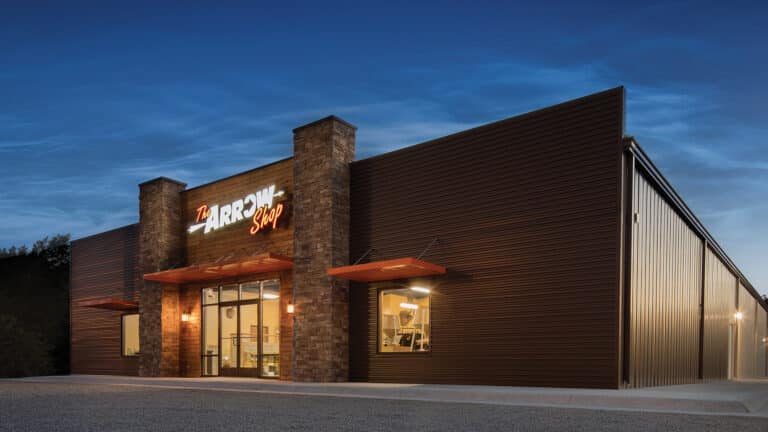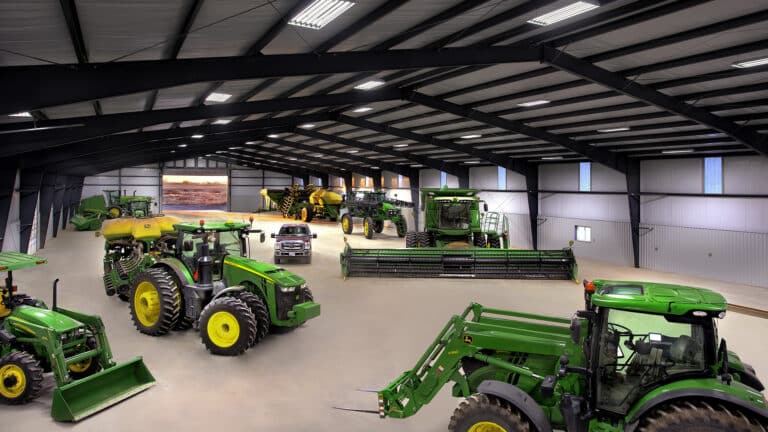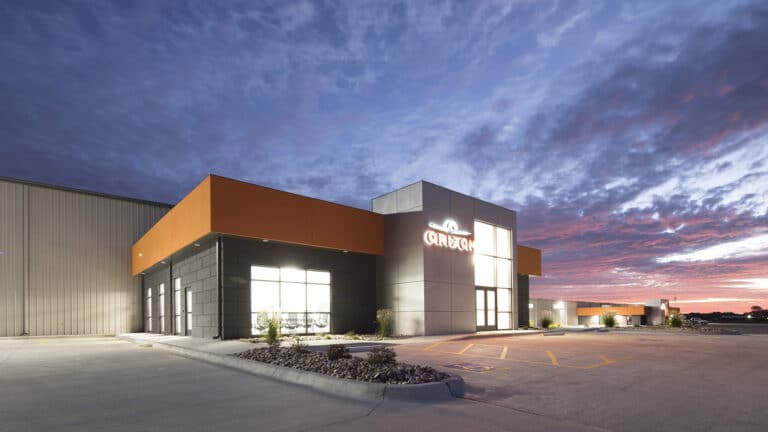Scale:
6731 sq.ft.
Delivery:
Design-build
Implementation:
Renovation of existing structure; new construction
Construction Type: Pre-engineered metal building (Sanctuary); conventional structural steel (Tie-in); wood construction (Fellowship hall)
Special Features: Exterior - New metal roof system styled to match historic structure
The congregation of Liberty United Methodist Church needed to expand their fellowship hall and replace a structurally damaged sanctuary, which was built in 1878.
In renovations and new construction, Koehn Construction offered practical improvements with an eye toward historic continuity. To mirror elements of the original wood-frame sanctuary, the Koehn team customized a pre-engineered metal building and metal roof system. Updated exterior finishes aesthetically unify the three distinct construction approaches required for this project. From initial demolition through the delivery of final details, Koehn guided the congregation of Liberty United Methodist Church through a seamless build.
While updating Liberty United Methodist Church, attention to detail was key. Koehn Construction offered strategies to improve functionality, honor the building’s history and support visual continuity throughout the build.
To minimize the interruption to church activities while sanctuary demolition was underway, the Koehn Construction team first enlarged the fellowship hall. The fellowship hall addition offered gathering space while the sanctuary was replaced with a pre-engineered metal building. Ultimately, the expanded wood-frame fellowship hall and additional classrooms were connected to the new sanctuary with a structural-steel tie-in. Koehn also installed a custom metal roof system on the sanctuary to reflect the pitch of a conventional church from the 1800s. Other exterior finishes included shortened overhangs on the fellowship hall, an Exterior Insulation Finishing System (EIFS) and split-face masonry block.
The Koehn team applied a consistently detail-focused approach to demolition, new construction and aesthetic finishes, offering thoughtful solutions throughout Liberty United Methodist Church.

