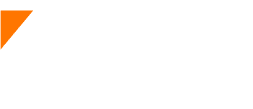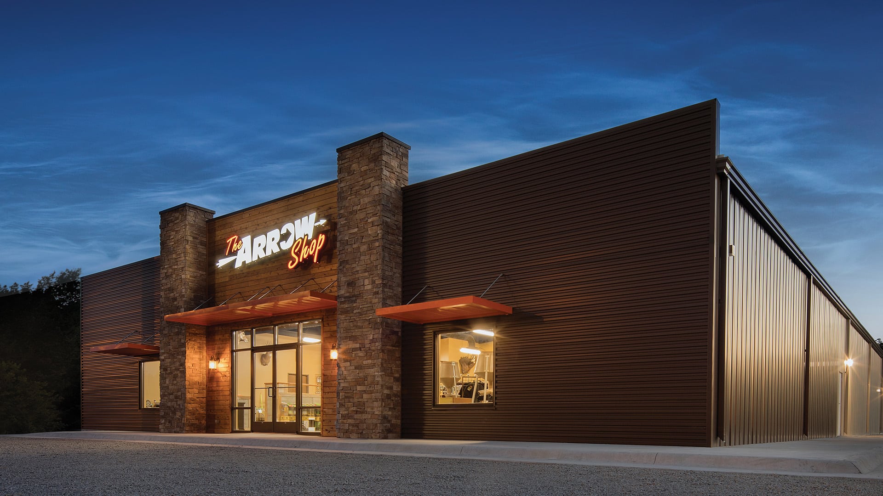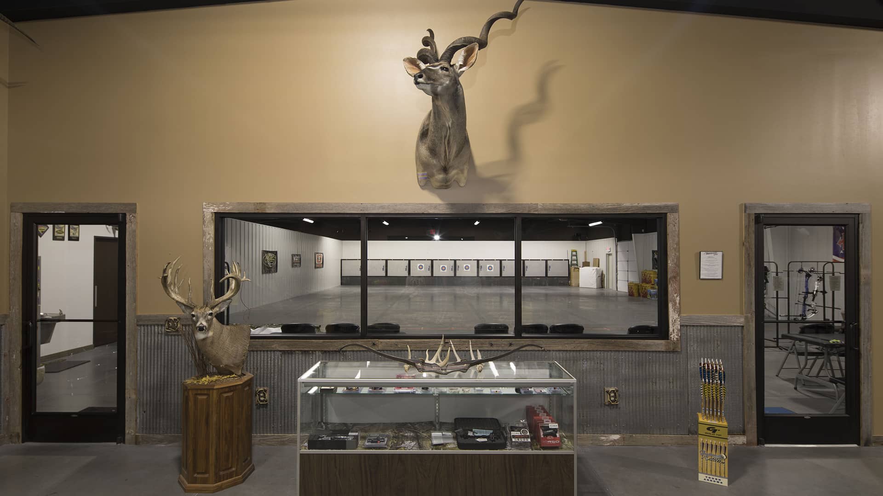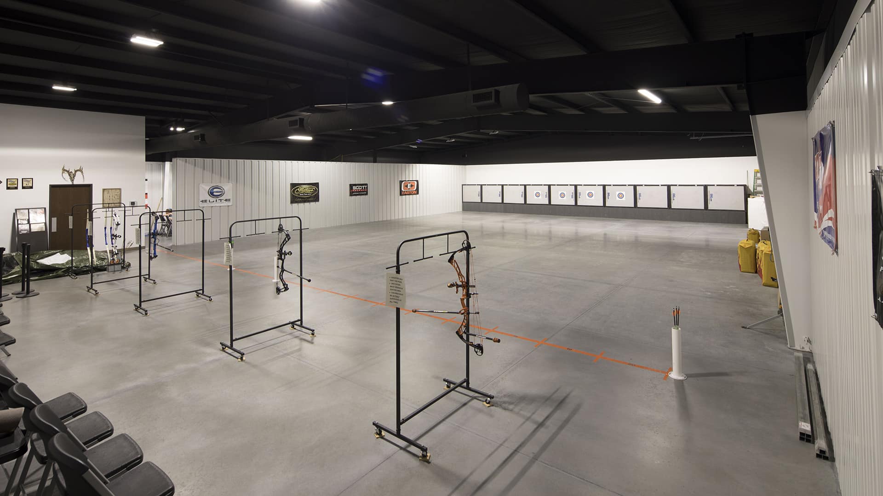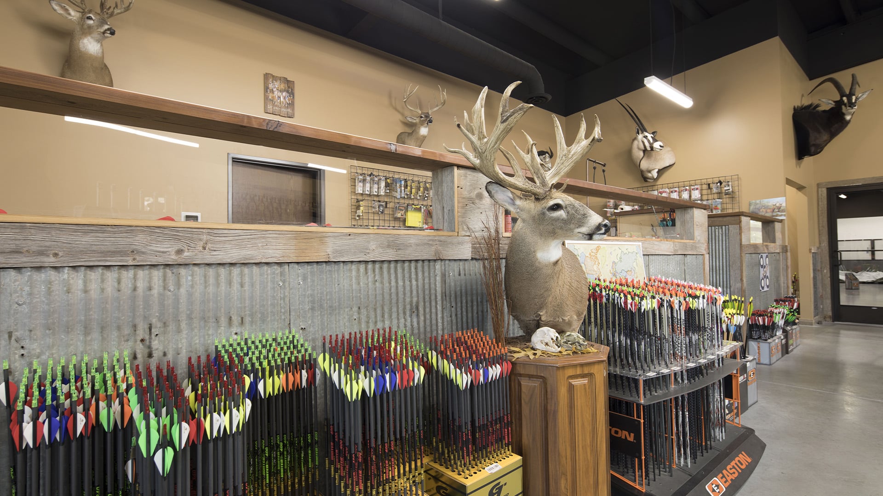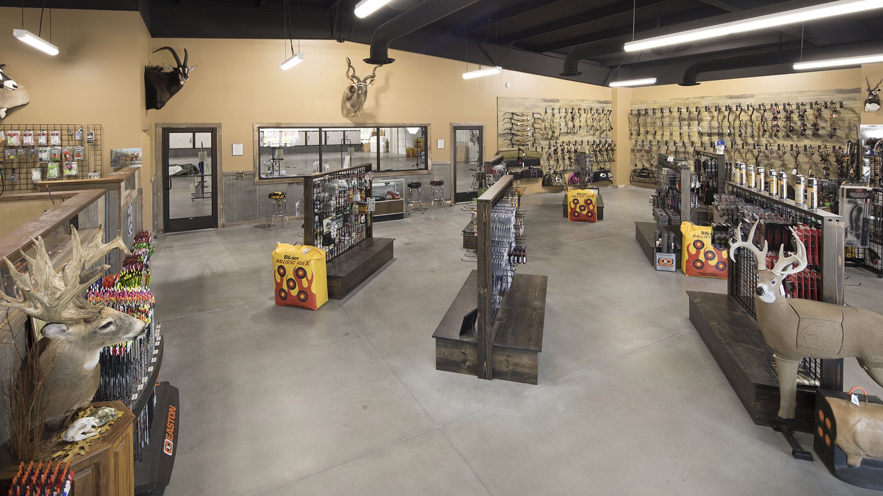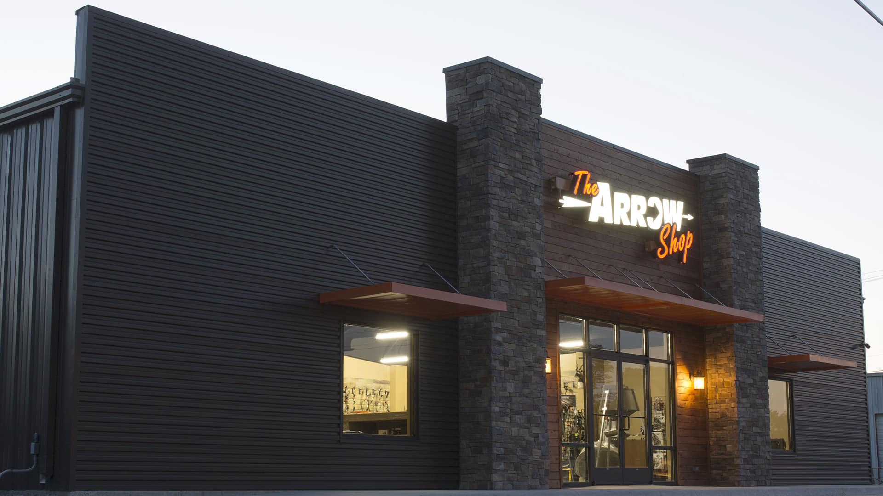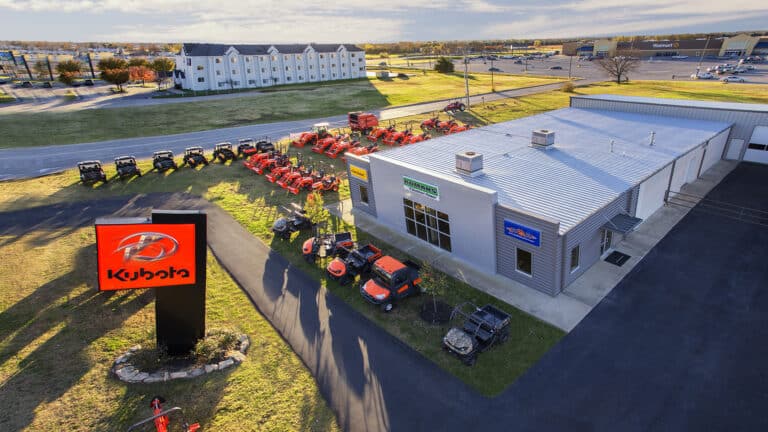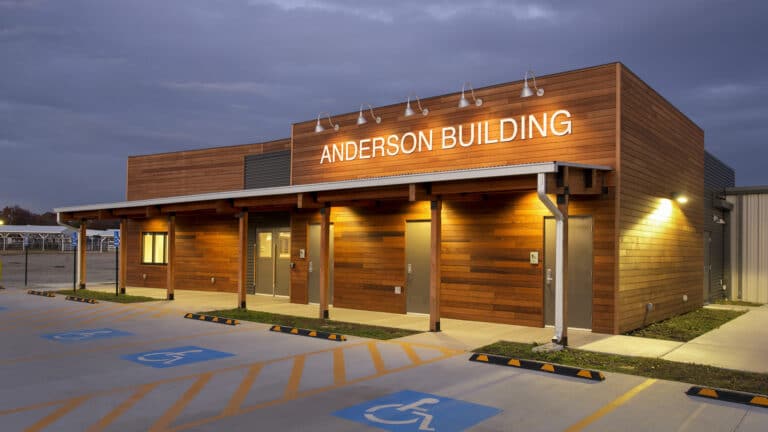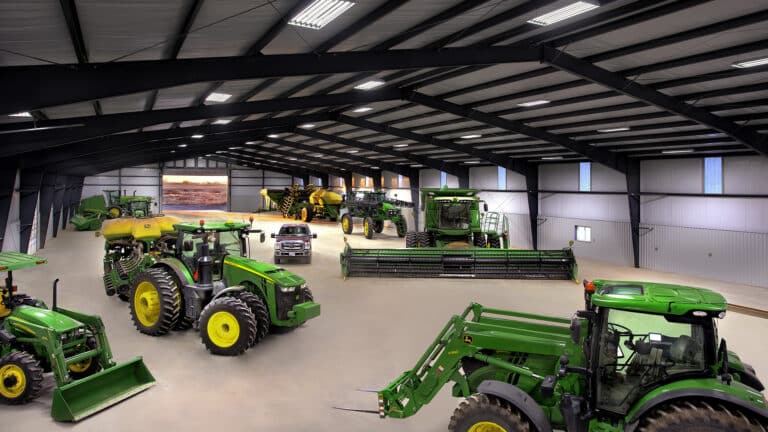Scale:
9100 sq.ft.
Delivery:
Design-Build
Implementation:
New Construction
Construction Type: Pre-engineered metal building
Special Features: Exterior - Wood-finish rain screen; unique horizontal metal wall panels
The Arrow Shop in Dewey, Oklahoma needed a new pre-engineered metal building to support their growing business with retail space and an indoor archery range.
Operating within specific layout requirements and maintaining a set budget, Koehn Construction collaborated on extensive preplanning with owners Miles and Kelli Blair. Koehn contributed valuable experience in pre-engineered metal buildings, streamlining the details in advance of construction. Realistic estimates and careful planning resulted in a successful, on-time job.
Working quickly to configure a pre-engineered metal building for mixed-use retail on a limited budget, simplicity was key.
The efficiency of a pre-engineered metal building allowed Koehn Construction to showcase the unique offerings of The Arrow Shop. The business owners needed space for archery equipment retail, repair and an on-site shooting range. Meticulous preplanning and extensive research into budget-friendly design elements helped reflect the owners’ style without compromising their financial goals. Koehn recommended strategic finishes for maximum impact, such as an exterior wood-finish rain screen and unique horizontal wall panels. Economical design solutions work together throughout the shop, offering a fresh space for new business to thrive.
